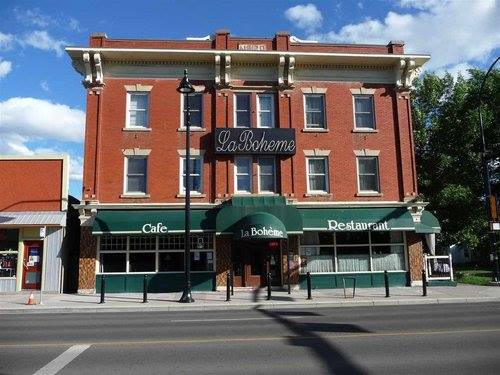
The Gibbard Block – soon to be restored to its former glory!
Most of us love looking at Before and After pictures of renovations – after all, an entire tv channel, HGTV, is based on this premise. So when you get a chance to see the “before” of one of Edmonton’s iconic heritage buildings, you take advantage of the opportunity.
“The building originally featured nine suites, between one and five rooms each, on the second and third levels and two storefronts at street level. Each suite had electric lighting, their own telephone and intercom, and hot water in bathrooms, each lighted from a central skylight well. An acetylene central gas plant provided fuel for cooking. With terrazzo flooring in the foyer and a pressed tin ornamental ceiling on the main floor, this apartment was built to draw a refined class to the newly developed Highlands district. The exterior is finished in Redcliff brick from southern Alberta and displays Classical Revival features such as brick pilasters, large scrolling wooden brackets, a wood and metal cornice, contrasting lintels and large keystones above the windows.
Well-known Edmonton architect Ernest W. Moorehouse designed the apartment block to included what a 1913 newspaper trumpeted as “the latest idea in architecture, comfort, modern equipment and convenience.” It was the vision of Highlands promoters William Magrath and Bidwell Holgate who purchased the property originally. They soon turned William Thomas Gibbard of Nipanee, Ontario for one-third of the $90,000 needed to construct this building. Gibbard likely never lived in Edmonton, but he visited his daughter and her husband here. In fact, part of 57th Street between 112th and 118th Avenue was named Gibbard Street for a short time.” (excerpt from “Edmonton’s Architectural History.”
The Gibbard Block has been sold and the new owners intend to restore the building to its former glory. Come and see it – before the restoration begins.
Here are the details:
Date: Saturday, March 31st 2-5 p.m.Location: Gibbard Block (site of former LaBoheme) 6427-112 AvenueHosts: Highlands Historical Society, in collaboration with Sparrow CapitalNot, the new owners of the Gibbard Block.Details: Doors will be open to the public for pre-construction viewing of the interior of the Gibbard Block, including main, second and third floors. See the interior of this iconic building before it is restored and renovated. View original woodwork throughout, stained glass features, and full interiors of suites on the second and third floors. Meet members of Sparrow Capital and view their plans for the restoration and renovation.Cost: Free for members of the Highlands Historical Society. $5.00 for non-members (funds raised will support future activities of Highlands Historical Society).
